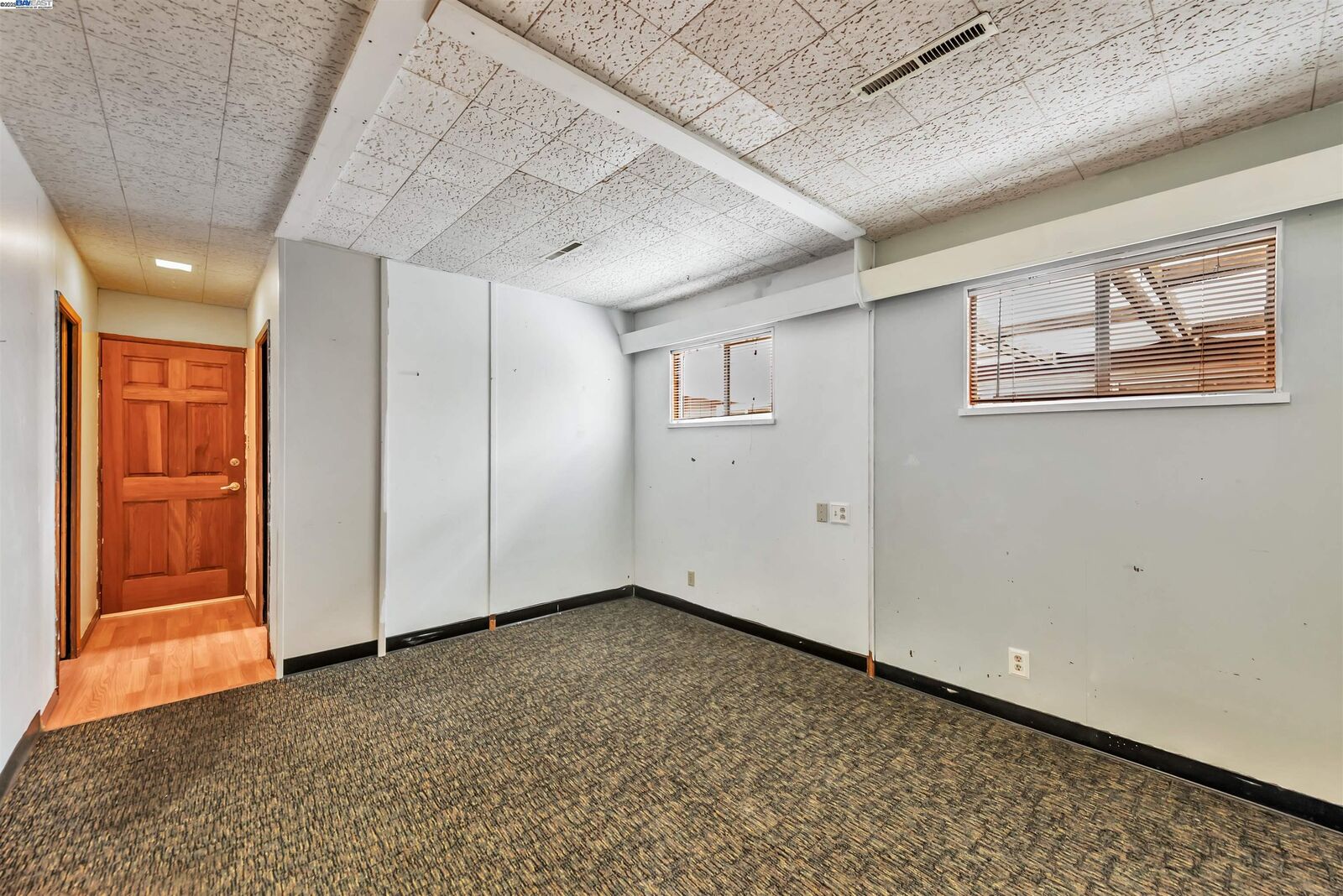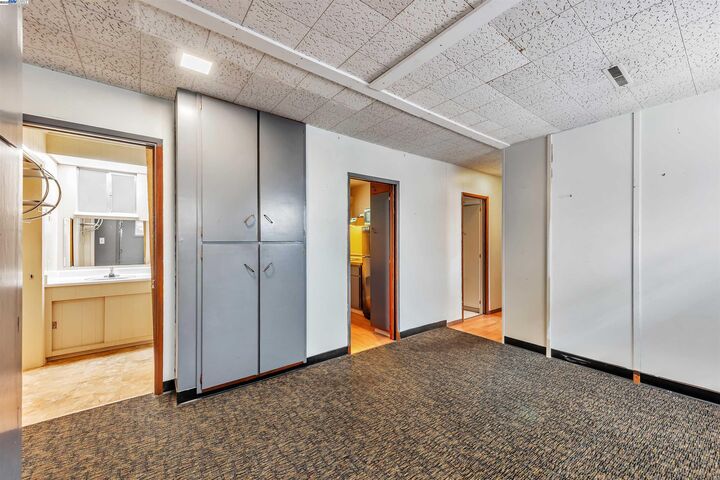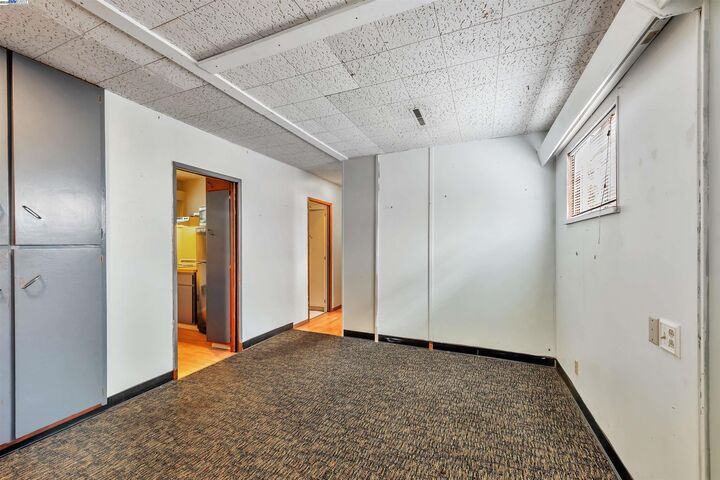


Listing Courtesy of:  bridgeMLS / Coldwell Banker Realty / Lester Belliveau
bridgeMLS / Coldwell Banker Realty / Lester Belliveau
 bridgeMLS / Coldwell Banker Realty / Lester Belliveau
bridgeMLS / Coldwell Banker Realty / Lester Belliveau 35849 Linda Dr Fremont, CA 94536
Active (29 Days)
$1,750,000 (USD)
OPEN HOUSE TIMES
-
OPENSat, Oct 111:00 pm - 4:00 pm
-
OPENSun, Oct 121:00 pm - 4:00 pm
Description
Welcome to a spacious single-story home tucked away in the sought after Niles neighborhood on an approx 16,500 sq ft lot. Just minutes from the heart of historic Niles with charming streets, local shops, galleries, and beloved restaurants, you’ll find a home that feels worlds away yet close to everything. This property offers a rare blend of size, location, and potential, whether you’re seeking a smart investment or a home to truly make your own. The living room features a vaulted ceiling and is the perfect setting for entertaining. The backyard feels like a natural sanctuary with room to garden, play, or create your dream outdoor oasis or possible ADU. A large detached three-car garage adds incredible flexibility and is a hobbyist’s dream. This location is ideal for commuters, just minutes to Niles Canyon, 880, 680, BART and Centerville Train Station. Close to great schools and convenient access to local parks, hiking trails, and scenic views, making it easy to embrace an active lifestyle while enjoying the beauty of nature. Come discover why so many choose to call this vibrant community home!
MLS #:
41111317
41111317
Lot Size
0.38 acres
0.38 acres
Type
Single-Family Home
Single-Family Home
Year Built
1940
1940
Style
Ranch
Ranch
County
Alameda County
Alameda County
Community
Niles
Niles
Listed By
Lester "Les" Belliveau, DRE #00997558 CA, Coldwell Banker Realty
Source
bridgeMLS
Last checked Oct 10 2025 at 10:28 PM GMT+0000
bridgeMLS
Last checked Oct 10 2025 at 10:28 PM GMT+0000
Bathroom Details
- Full Bathrooms: 2
- Partial Bathroom: 1
Interior Features
- Dishwasher
- Microwave
- Refrigerator
- Oven
- Family Room
- Gas Water Heater
- Laundry: Electric
- Electric Range
Kitchen
- Dishwasher
- Electric Range/Cooktop
- Microwave
- Oven Built-In
- Refrigerator
- Disposal
- Tile Counters
Subdivision
- Niles
Lot Information
- Corner Lot
Property Features
- Fireplace: Family Room
- Fireplace: 1
Heating and Cooling
- Forced Air
- Ceiling Fan(s)
- Wall/Window Unit(s)
Pool Information
- None
Flooring
- Laminate
- Tile
- Vinyl
- Carpet
Exterior Features
- Roof: Composition Shingles
Utility Information
- Sewer: Public Sewer
Garage
- Garage
Parking
- Detached
Stories
- 1
Living Area
- 2,203 sqft
Location
Estimated Monthly Mortgage Payment
*Based on Fixed Interest Rate withe a 30 year term, principal and interest only
Listing price
Down payment
%
Interest rate
%Mortgage calculator estimates are provided by Coldwell Banker Real Estate LLC and are intended for information use only. Your payments may be higher or lower and all loans are subject to credit approval.
Disclaimer: Bay East© 2025. CCAR ©2025. bridgeMLS ©2025. Information Deemed Reliable But Not Guaranteed. This information is being provided by the Bay East MLS, or CCAR MLS, or bridgeMLS. The listings presented here may or may not be listed by the Broker/Agent operating this website. This information is intended for the personal use of consumers and may not be used for any purpose other than to identify prospective properties consumers may be interested in purchasing. Data last updated at: 10/10/25 15:28



