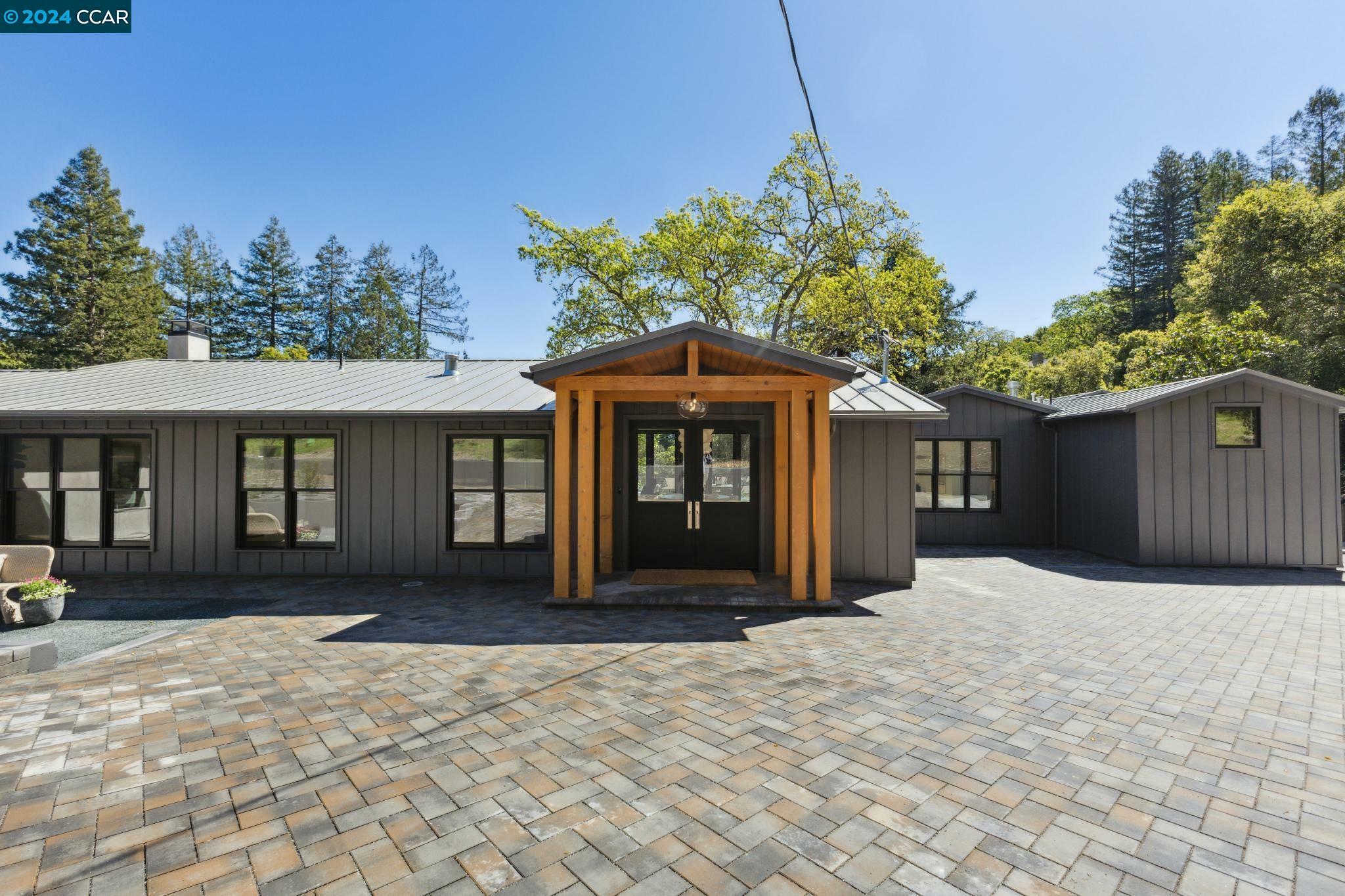


Listing Courtesy of:  bridgeMLS / Coldwell Banker / Melanie Snow
bridgeMLS / Coldwell Banker / Melanie Snow
 bridgeMLS / Coldwell Banker / Melanie Snow
bridgeMLS / Coldwell Banker / Melanie Snow 3911 Happy Valley Road Lafayette, CA 94549
Active (19 Days)
$7,350,000
MLS #:
41057785
41057785
Lot Size
1.53 acres
1.53 acres
Type
Single-Family Home
Single-Family Home
Year Built
1948
1948
Style
Modern/High Tech, Farm House
Modern/High Tech, Farm House
Views
Trees/Woods, Valley
Trees/Woods, Valley
School District
Acalanes (925) 280-3900,Happy Valley Elementary
Acalanes (925) 280-3900,Happy Valley Elementary
County
Contra Costa County
Contra Costa County
Community
Happy Valley Rd
Happy Valley Rd
Listed By
Melanie Snow, DRE #00878893 CA, Coldwell Banker Realty
Source
bridgeMLS
Last checked May 18 2024 at 10:15 PM GMT+0000
bridgeMLS
Last checked May 18 2024 at 10:15 PM GMT+0000
Bathroom Details
- Full Bathrooms: 6
- Partial Bathroom: 1
Interior Features
- Windows: Double Pane Windows
- Gas Water Heater
- Refrigerator
- Free-Standing Range
- Disposal
- Double Oven
- Dishwasher
- Laundry: Laundry Room
- Laundry: Hookups Only
- Laundry: 220 Volt Outlet
- Updated Kitchen
- Pantry
- Kitchen Island
- Stone Counters
- Utility Room
- Kitchen/Family Combo
- In-Law Floorplan
- Family Room
- Dining Area
- Bonus/Plus Room
- Au Pair
Kitchen
- Updated Kitchen
- Refrigerator
- Range/Oven Free Standing
- Pantry
- Island
- Garbage Disposal
- Double Oven
- Dishwasher
- Counter - Stone
- 220 Volt Outlet
Subdivision
- Happy Valley Rd
Lot Information
- Paved
- Landscape Front
- Landscape Back
- Premium Lot
- Level
- Sloped Down
Property Features
- Fireplace: Living Room
- Fireplace: Family Room
- Fireplace: 2
Heating and Cooling
- Fireplace(s)
- Natural Gas
- Zoned
Pool Information
- None
Flooring
- Engineered Wood
- Tile
Exterior Features
- Roof: Metal
Utility Information
- Sewer: Public Sewer
Garage
- Garage
Parking
- Garage Door Opener
- Garage Faces Side
- Space Per Unit - 2
- Space Per Unit - 1
- Parking Spaces
- Garage
- Detached
Stories
- 1
Living Area
- 6,089 sqft
Location
Estimated Monthly Mortgage Payment
*Based on Fixed Interest Rate withe a 30 year term, principal and interest only
Listing price
Down payment
%
Interest rate
%Mortgage calculator estimates are provided by Coldwell Banker Real Estate LLC and are intended for information use only. Your payments may be higher or lower and all loans are subject to credit approval.
Disclaimer: Bay East© 2024. CCAR ©2024. bridgeMLS ©2024. Information Deemed Reliable But Not Guaranteed. This information is being provided by the Bay East MLS, or CCAR MLS, or bridgeMLS. The listings presented here may or may not be listed by the Broker/Agent operating this website. This information is intended for the personal use of consumers and may not be used for any purpose other than to identify prospective properties consumers may be interested in purchasing. Data last updated at: 5/18/24 15:15





Description